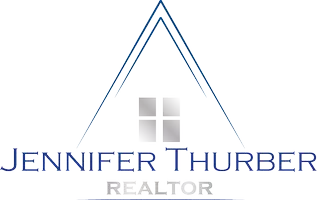
UPDATED:
Key Details
Property Type Single Family Home
Sub Type Single Family Residence
Listing Status Active
Purchase Type For Sale
Square Footage 3,240 sqft
Price per Sqft $211
MLS Listing ID R1611368
Style Greek Revival,Historic/Antique,Other,Two Story,See Remarks
Bedrooms 4
Full Baths 2
Construction Status Existing
HOA Y/N No
Year Built 1836
Annual Tax Amount $4,474
Lot Size 6.000 Acres
Acres 6.0
Lot Dimensions 446X997
Property Sub-Type Single Family Residence
Property Description
Formal Rooms, 4 Exquisite Outside Patios, Fenced-in Garden, Outstanding Storage Space, and Cayuga Lake Views. Meticulously maintained, thoughtfully upgraded, decorated with style. The Main Level Features the Formal Living & Dining Rooms, with Medallion Chandeliers, Show Fireplaces, Storage Closets, Original Fixtures and Great Light. The Gourmet Kitchen with well Appointed Cabinets and Counter Tops, Viking Stove, Crockery Built-ins, Window Seat (over backyard), Working Gas Fireplace (cozy Kitchen), Kitchen Island and more! The Main Level Den, just off Kitchen with access to the Bar & Home Office. Upstairs you'll find the 4 Bedrooms, with XXL Landing, A Full Bathroom with Tub/Shower, a large storage room (over Kitchen) and Walk-up access to Attic. The Cement Floor, Spacious, Cellar has access through the Home and Bilco Doors off the Main Patio. Outside on the 6 acres there are 4 Patio spaces for all your friends to gather, 2 right off the Kitchen and fenced in garden and 2 on the north side of the barn, all offer a private setting. This Cobblestone House is one of only ~1100 in the USA, the Cobblestone walls are thick and designed to provide all needed insulation. Built in 1836, (11 years after the Erie Canal) history is deep in this home. The Eastern Property line is Dean Creek, a tributary to Cayuga Lake. You need to experience this house, to truly understand its value.
Location
State NY
County Cayuga
Area Ledyard-053489
Direction The GPS should get you there, property sits up and above the Village of Aurora and Cayuga Lake, just east of Inns of Aurora World Class Spa, on the north side of road. The eastern property line is Dean Creek. Plenty of room to park.
Body of Water Cayuga Lake
Rooms
Basement Exterior Entry, Full, Walk-Up Access
Interior
Interior Features Dry Bar, Den, Separate/Formal Dining Room, Entrance Foyer, Eat-in Kitchen, Separate/Formal Living Room, Granite Counters, Home Office, Country Kitchen, Kitchen Island, Storage, Bar, Natural Woodwork, Programmable Thermostat, Workshop
Heating Coal, Propane, Forced Air
Flooring Carpet, Hardwood, Luxury Vinyl, Other, See Remarks, Varies
Fireplaces Number 4
Fireplace Yes
Appliance Dryer, Dishwasher, Exhaust Fan, Electric Water Heater, Gas Oven, Gas Range, Refrigerator, Range Hood, Washer, Water Purifier Owned
Exterior
Exterior Feature Barbecue, Fence, Gravel Driveway, Patio, Private Yard, See Remarks, Propane Tank - Leased
Parking Features Detached
Garage Spaces 2.0
Fence Partial
Utilities Available Electricity Available, High Speed Internet Available
Waterfront Description Lake
View Y/N Yes
View Water
Roof Type Asphalt
Porch Open, Patio, Porch
Garage Yes
Building
Lot Description Agricultural, Rectangular, Rectangular Lot, Rural Lot, Wooded
Story 2
Foundation Stone
Sewer Septic Tank
Water Well
Architectural Style Greek Revival, Historic/Antique, Other, Two Story, See Remarks
Level or Stories Two
Additional Building Barn(s), Outbuilding
Structure Type Other,Stone
Construction Status Existing
Schools
Elementary Schools Southern Cayuga Elementary
Middle Schools Southern Cayuga Middle
High Schools Southern Cayuga High
School District Southern Cayuga
Others
Senior Community No
Tax ID 053489-182-000-0001-005-001-0000
Acceptable Financing Cash, Conventional
Listing Terms Cash, Conventional
Special Listing Condition Standard
Virtual Tour https://tsm.hd.pics/view/?s=2260576&nohit=1
GET MORE INFORMATION




