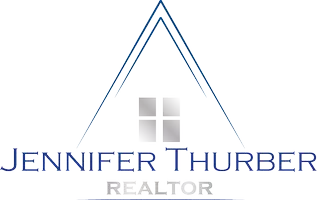UPDATED:
Key Details
Property Type Single Family Home
Sub Type Single Family Residence
Listing Status Active Under Contract
Purchase Type For Sale
Square Footage 2,000 sqft
Price per Sqft $214
MLS Listing ID S1608142
Style Ranch
Bedrooms 3
Full Baths 2
Construction Status Existing
HOA Y/N No
Year Built 2011
Annual Tax Amount $5,299
Lot Size 3.800 Acres
Acres 3.8
Lot Dimensions 573X274
Property Sub-Type Single Family Residence
Property Description
Enjoy a spacious wooden deck perfect for barbecues, morning coffee, or just soaking in the sounds of the forest. Inside, the home continues to impress with a warm, minimalist feel that balances modern updates with rustic character. With 3 bedrooms and 2 full bathrooms, it's a great fit for a family, couple, or anyone looking to host guests in comfort.
The kitchen, updated one year ago, is a showstopper—featuring a vaulted, wood-paneled ceiling, recessed lighting, and clerestory windows that flood the room with natural light. The space opens into the main family room, creating a bright, open-concept living area that's perfect for gathering. With stainless steel appliances, a central island, modern cabinetry, and wood-paneled walls, it's both functional and beautiful.
Don't miss the custom garage bar, a one-of-a-kind bonus space that turns your garage into a cozy, pine-paneled lounge. It's ideal for game nights, entertaining, or winding down with a drink at the end of the day. Warm lighting, a built-in bar, and sports-themed decor give it all the charm of a private cabin retreat—without ever leaving home.
Located in the quiet town of Stratford, you're just a short drive from Piseco lake, Caroga Lake, Canada Lake, and access to thousands of acres of state forest and recreation land. Snowmobiling, kayaking, fishing, hiking, and skiing are all within reach, while still enjoying year-round road access and a peaceful, private setting. Stratford is also a close proximity to main shopping hubs in Johnstown, Little Falls, or Utica.
Location
State NY
County Herkimer
Area Salisbury-214600
Rooms
Basement Exterior Entry, Partial, Walk-Up Access, Walk-Out Access
Main Level Bedrooms 3
Interior
Interior Features Kitchen Island, Kitchen/Family Room Combo, Quartz Counters, Bedroom on Main Level
Heating Propane, Radiant
Flooring Luxury Vinyl
Fireplace No
Appliance Dryer, Dishwasher, Electric Water Heater, Gas Cooktop, Microwave, Propane Water Heater, Refrigerator, Wine Cooler, Washer
Laundry Main Level
Exterior
Exterior Feature Blacktop Driveway, Deck, Pool, Propane Tank - Leased
Parking Features Detached
Garage Spaces 4.0
Pool Above Ground
Utilities Available High Speed Internet Available
Roof Type Shingle
Porch Covered, Deck, Open, Porch
Garage Yes
Building
Lot Description Rectangular, Rectangular Lot, Rural Lot
Story 1
Foundation Poured
Sewer Septic Tank
Water Well
Architectural Style Ranch
Level or Stories One
Structure Type Vinyl Siding
Construction Status Existing
Schools
School District Dolgeville
Others
Senior Community No
Tax ID 214600-097-004-0001-038-200-0000
Acceptable Financing Cash, Conventional, FHA, USDA Loan
Listing Terms Cash, Conventional, FHA, USDA Loan
Special Listing Condition Standard
Virtual Tour https://www.propertypanorama.com/instaview/syr/S1608142



