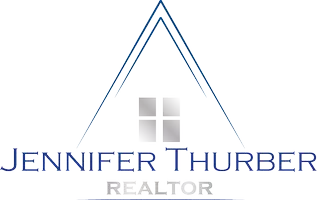UPDATED:
Key Details
Property Type Single Family Home
Sub Type Single Family Residence
Listing Status Pending
Purchase Type For Sale
Square Footage 1,634 sqft
Price per Sqft $305
MLS Listing ID S1599712
Style Contemporary,Craftsman
Bedrooms 3
Full Baths 1
Construction Status Existing
HOA Y/N No
Year Built 1959
Annual Tax Amount $9,480
Lot Size 0.530 Acres
Acres 0.53
Lot Dimensions 50X220
Property Sub-Type Single Family Residence
Property Description
Location
State NY
County Onondaga
Area Spafford-315200
Direction Rt 20 go south on Rt 174 for 2.1 mi.. Stay right on Rt. 174, west side of Otisco Lake. In 1.3 mi. turn left onto Olanco Rd. This home is .2 mi. on the right. The garage is on the road and the home is up behind it in the woods.
Body of Water Otisco Lake
Rooms
Basement Finished, Partial, Walk-Out Access
Main Level Bedrooms 1
Interior
Interior Features Breakfast Bar, Ceiling Fan(s), Cathedral Ceiling(s), Separate/Formal Living Room, Hot Tub/Spa, Kitchen/Family Room Combo, Living/Dining Room, Pantry, Solid Surface Counters, Skylights, Natural Woodwork, Bedroom on Main Level, Main Level Primary, Workshop
Heating Ductless, Electric, Gas, Radiant, Wall Furnace
Cooling Ductless, Wall Unit(s)
Flooring Hardwood, Tile, Varies
Fireplaces Number 1
Equipment Generator
Fireplace Yes
Window Features Leaded Glass,Skylight(s)
Appliance Electric Oven, Electric Range, Gas Cooktop, Microwave, Refrigerator, Tankless Water Heater
Laundry In Basement
Exterior
Exterior Feature Blacktop Driveway, Deck, Gravel Driveway, Hot Tub/Spa, Propane Tank - Owned
Parking Features Detached
Garage Spaces 2.0
Utilities Available Cable Available, Electricity Connected, High Speed Internet Available, Water Connected
Waterfront Description Lake
View Y/N Yes
View Water
Roof Type Architectural,Shingle
Handicap Access Accessible Bedroom, Accessible Entrance
Porch Deck, Open, Porch
Garage Yes
Building
Lot Description Flag Lot, Wooded
Story 2
Foundation Block, Pillar/Post/Pier
Sewer Septic Tank
Water Connected, Public
Architectural Style Contemporary, Craftsman
Level or Stories Two
Structure Type Cedar,Frame,Copper Plumbing,PEX Plumbing
Construction Status Existing
Schools
Elementary Schools K C Heffernan Elementary
Middle Schools C S Driver Middle
High Schools Marcellus High
School District Marcellus
Others
Senior Community No
Tax ID 315200-007-000-0001-072-001-0000
Acceptable Financing Cash, Conventional, FHA, Other, See Remarks
Listing Terms Cash, Conventional, FHA, Other, See Remarks
Financing Cash
Special Listing Condition Standard
Virtual Tour https://www.propertypanorama.com/instaview/syr/S1599712



