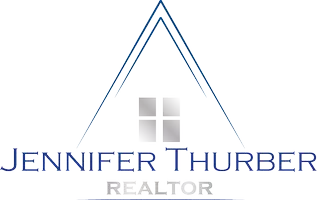UPDATED:
Key Details
Property Type Condo
Sub Type Condominium
Listing Status Pending
Purchase Type For Sale
Square Footage 1,250 sqft
Price per Sqft $158
Subdivision Ridgecrest Condo
MLS Listing ID B1603178
Bedrooms 2
Full Baths 2
Construction Status Existing
HOA Fees $245/mo
HOA Y/N No
Year Built 1990
Annual Tax Amount $3,345
Lot Size 3,510 Sqft
Acres 0.0806
Lot Dimensions 25X50
Property Sub-Type Condominium
Property Description
Location is key, and this unit is situated in a prime spot close to restaurants, shopping, coffee shops, and gas stations. It's just minutes away from Como Lake Park. The basement offers plenty of storage space (24x17) and has newer mechanics and numerous upgrades over the years, Don't miss out on this rare end unit!
Showings are available during the week after 5:00 PM and on weekends after 1:00 PM.
Location
State NY
County Erie
Community Ridgecrest Condo
Area Lancaster-145289
Direction Broadway Near Bowen Rd.
Rooms
Basement Partial, Sump Pump
Second Level, 15.00 x 8.00 Kitchen
Second Level, 17.00 x 17.00 Living Room
Second Level, 12.00 x 10.00 Bedroom 2
Interior
Interior Features Ceiling Fan(s), Cathedral Ceiling(s), Separate/Formal Dining Room, Entrance Foyer, Great Room, Living/Dining Room, Pantry, Sliding Glass Door(s), Natural Woodwork, Bath in Primary Bedroom
Heating Gas, Forced Air
Cooling Central Air
Flooring Carpet, Ceramic Tile, Laminate, Varies
Fireplaces Number 1
Fireplace Yes
Appliance Dryer, Dishwasher, Gas Oven, Gas Range, Gas Water Heater, Microwave, Refrigerator, Washer
Laundry In Basement, Upper Level
Exterior
Exterior Feature Balcony
Utilities Available Cable Available, Sewer Connected, Water Connected
Roof Type Asphalt,Shingle
Porch Balcony
Garage No
Building
Lot Description Near Public Transit, Rectangular, Rectangular Lot
Story 1
Sewer Connected
Water Connected, Public
Level or Stories One
Structure Type Brick,Copper Plumbing
Construction Status Existing
Schools
School District Lancaster
Others
Pets Allowed No
HOA Name Andruschat
HOA Fee Include Common Area Maintenance,Insurance,Maintenance Structure,Snow Removal,Trash
Senior Community No
Tax ID 145289-116-310-0002-001-000-9702
Acceptable Financing Cash, Conventional, FHA, VA Loan
Listing Terms Cash, Conventional, FHA, VA Loan
Special Listing Condition Standard
Pets Allowed No



