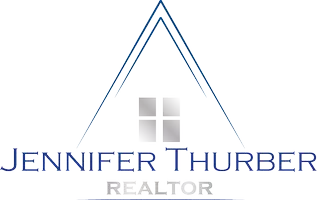UPDATED:
Key Details
Property Type Single Family Home
Sub Type Single Family Residence
Listing Status Active
Purchase Type For Sale
Square Footage 4,800 sqft
Price per Sqft $52
MLS Listing ID R1602010
Style Colonial
Bedrooms 5
Full Baths 3
Half Baths 1
Construction Status Existing
HOA Y/N No
Year Built 2009
Annual Tax Amount $4,067
Lot Size 3.150 Acres
Acres 3.15
Lot Dimensions 600X229
Property Sub-Type Single Family Residence
Property Description
Location
State NY
County Cattaraugus
Area Hinsdale-044600
Rooms
Basement Full
Main Level Bedrooms 1
Interior
Interior Features Separate/Formal Dining Room, Separate/Formal Living Room, Country Kitchen, Living/Dining Room, Pull Down Attic Stairs, Walk-In Pantry, Bath in Primary Bedroom
Heating Coal, Propane, Wood, Forced Air, Hot Water, Radiant Floor
Flooring Carpet, Hardwood, Tile, Varies
Fireplace No
Appliance Dishwasher, Electric Oven, Electric Range, Electric Water Heater, Refrigerator
Laundry Main Level
Exterior
Exterior Feature Dirt Driveway, Propane Tank - Leased
Garage No
Building
Lot Description Greenbelt, Rectangular, Rectangular Lot, Rural Lot, Wooded
Story 2
Foundation Poured
Sewer Septic Tank
Water Well
Architectural Style Colonial
Level or Stories Two
Structure Type Vinyl Siding
Construction Status Existing
Schools
School District Hinsdale
Others
Senior Community No
Tax ID 044600-085-002-0001-019-008-0000
Acceptable Financing Cash, Conventional
Horse Property true
Listing Terms Cash, Conventional
Special Listing Condition Standard



