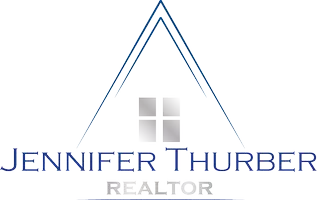UPDATED:
Key Details
Property Type Single Family Home
Sub Type Single Family Residence
Listing Status Pending
Purchase Type For Sale
Square Footage 3,891 sqft
Price per Sqft $143
Subdivision Forest Heights
MLS Listing ID B1601424
Style Colonial,Two Story,Traditional
Bedrooms 4
Full Baths 2
Half Baths 2
Construction Status Existing
HOA Y/N No
Year Built 1975
Annual Tax Amount $13,616
Lot Size 0.414 Acres
Acres 0.4137
Lot Dimensions 98X182
Property Sub-Type Single Family Residence
Property Description
The spacious primary suite boasts two walk-in closets and a fully renovated spa-inspired bath featuring a Jacuzzi tub and separate shower and an entrance to a loft with a large picture window. An additional space for morning coffee and birdwatching. The stunning brick exterior surrounds all four sides of the home, complemented by a newly installed double-wide concrete driveway and a side-load garage for enhanced curb appeal.
With solid construction, timeless features, and a prime location near UB North Campus, 263 Millersport Hwy, I-290, and I-990, this home offers full potential to customize to your own taste. With a few personal touches and updates, it can become your dream home.
Offers are due on Wednesday, May 7 at 5pm.
Location
State NY
County Erie
Community Forest Heights
Area Amherst-142289
Direction W. Klein Rd to Birchwood Dr, left on Forestview Dr, left on Crestwood Ln
Rooms
Basement Full, Sump Pump
First Level, 15.00 x 26.00 Family Room
Second Level, 14.00 x 12.00 Bedroom 2
Second Level, 19.00 x 15.00 Bedroom 1
First Level, 19.00 x 14.00 Dining Room
First Level, 13.00 x 11.00 Den
Interior
Interior Features Wet Bar, Breakfast Area, Ceiling Fan(s), Central Vacuum, Den, Separate/Formal Dining Room, Entrance Foyer, Separate/Formal Living Room, Home Office, Intercom, Country Kitchen, Library, Pantry, Window Treatments, Bath in Primary Bedroom
Heating Gas, Zoned
Cooling Zoned, Central Air
Flooring Ceramic Tile, Hardwood, Laminate, Varies
Fireplaces Number 1
Equipment Intercom
Fireplace Yes
Window Features Drapes
Appliance Dryer, Dishwasher, Exhaust Fan, Gas Cooktop, Disposal, Gas Water Heater, Refrigerator, Range Hood, Washer
Laundry Main Level
Exterior
Exterior Feature Concrete Driveway, Patio
Parking Features Attached
Garage Spaces 2.5
Utilities Available Electricity Connected, Sewer Connected, Water Connected
Roof Type Asphalt,Shingle
Porch Patio
Garage Yes
Building
Lot Description Rectangular, Rectangular Lot, Residential Lot
Story 2
Foundation Poured
Sewer Connected
Water Connected, Public
Architectural Style Colonial, Two Story, Traditional
Level or Stories Two
Structure Type Aluminum Siding,Brick,Copper Plumbing
Construction Status Existing
Schools
School District Williamsville
Others
Senior Community No
Tax ID 142289-041-200-0010-014-000
Acceptable Financing Cash, Conventional
Listing Terms Cash, Conventional
Special Listing Condition Standard



