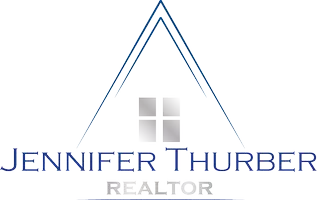UPDATED:
Key Details
Property Type Single Family Home
Sub Type Single Family Residence
Listing Status Pending
Purchase Type For Sale
Square Footage 832 sqft
Price per Sqft $210
MLS Listing ID S1602473
Style Ranch
Bedrooms 2
Full Baths 2
Construction Status Existing
HOA Y/N No
Year Built 1958
Annual Tax Amount $4,365
Lot Size 7,405 Sqft
Acres 0.17
Lot Dimensions 75X99
Property Sub-Type Single Family Residence
Property Description
Enjoy easy one-level living with a bright and spacious kitchen (hello, storage!) and a great floorplan that flows perfectly between rooms and is super cozy. Two bedrooms and a full bath are all conveniently on the main floor. Bonus: there are hardwood floors hiding under the carpet, just waiting to be revealed!. Downstairs, you'll find a finished guest room and another full bath — perfect for visitors — plus tons of extra space if you want to create a second living room, game room, or cozy hangout spot.
One of the coolest features? The garage has screen doors, giving you an awesome bonus outdoor space for relaxing without the bugs. The yard is nicely landscaped, there's a handy shed for all your extras, and the whole property has been super well maintained.
It's move-in ready, but if you want to add your own personal style down the road, there's plenty of opportunity to make it your own. Cute as a button and full of potential — this little gem is ready to welcome you home!
Location
State NY
County Madison
Area Oneida-Inside-251201
Rooms
Basement Full, Partially Finished
Main Level Bedrooms 2
Interior
Interior Features Eat-in Kitchen, Separate/Formal Living Room, Country Kitchen, Pantry, Pull Down Attic Stairs, Bedroom on Main Level, Workshop
Heating Gas, Forced Air
Cooling Central Air
Flooring Carpet, Varies, Vinyl
Fireplace No
Appliance Dishwasher, Disposal, Gas Oven, Gas Range, Gas Water Heater, Microwave
Laundry In Basement
Exterior
Exterior Feature Blacktop Driveway
Parking Features Attached
Garage Spaces 1.0
Utilities Available Sewer Connected, Water Connected
Garage Yes
Building
Lot Description Rectangular, Rectangular Lot, Residential Lot
Story 1
Foundation Block
Sewer Connected
Water Connected, Public
Architectural Style Ranch
Level or Stories One
Additional Building Shed(s), Storage
Structure Type Vinyl Siding
Construction Status Existing
Schools
School District Oneida
Others
Senior Community No
Tax ID 251201-038-047-0001-013-000-0000
Acceptable Financing Cash, Conventional, FHA, VA Loan
Listing Terms Cash, Conventional, FHA, VA Loan
Special Listing Condition Estate
Virtual Tour https://www.propertypanorama.com/instaview/syr/S1602473



